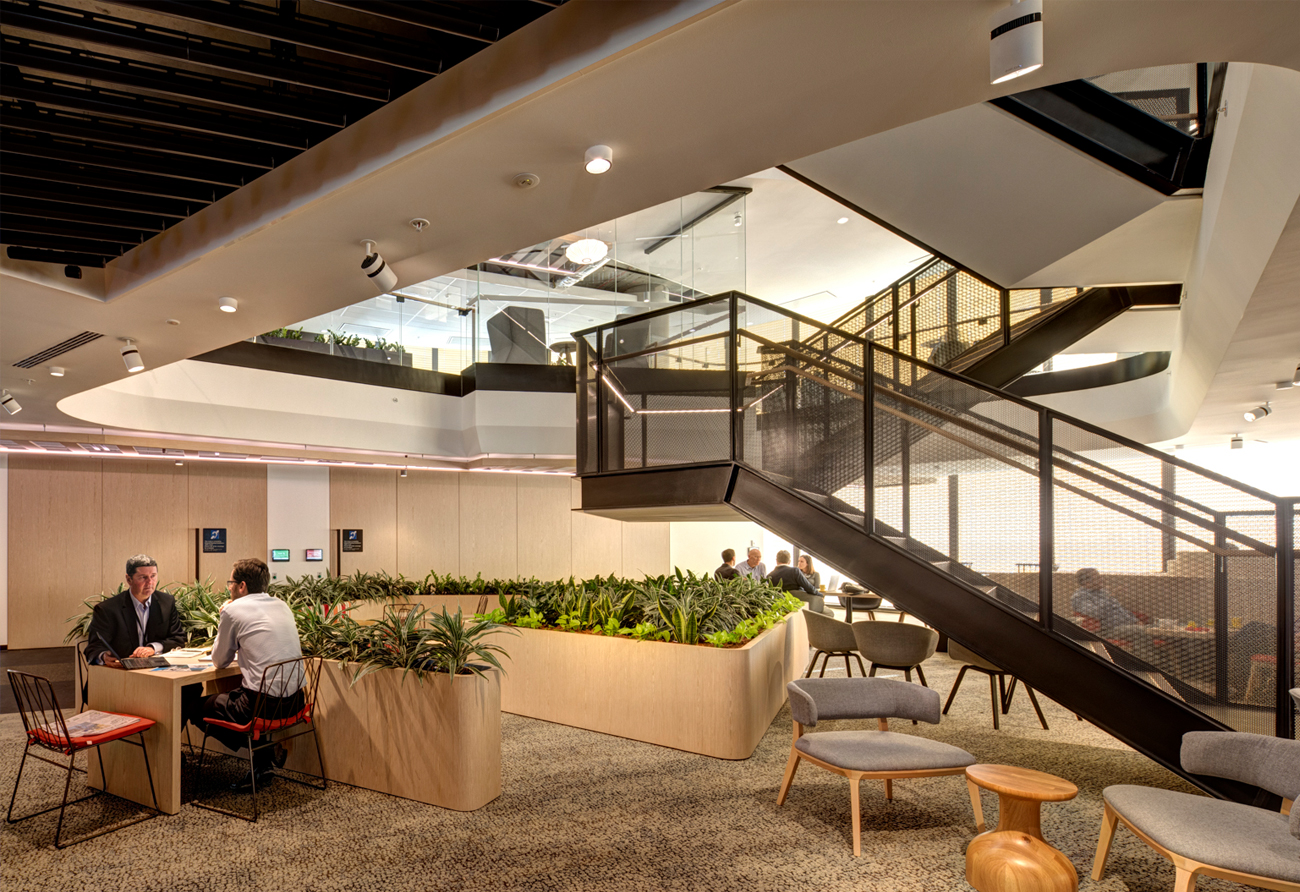Mirvac Head Office – Commercial Fitout
City Projects successfully delivered Mirvacs new head office located at 200 George Street. The office was designed to integrate all sectors of Mirvac to create a vibrant working hub. The impressive and modern six level fitout included an open stair void with green areas.
The scope of works for City Projects included an acoustic ceiling grid and aluminium glazed partitions with extensive curved areas. Operable walls for meeting rooms and supawood feature ceiling also formed part of in the fitout.
City Projects workmanship and its established relationship with suppliers ensured the project was delivered to the highest quality. The building received a 5 star green star rating.
Client Name:
Mirvac Construction
Project Name:
Mirvac Head Office
Project Type:
Office Fitout










