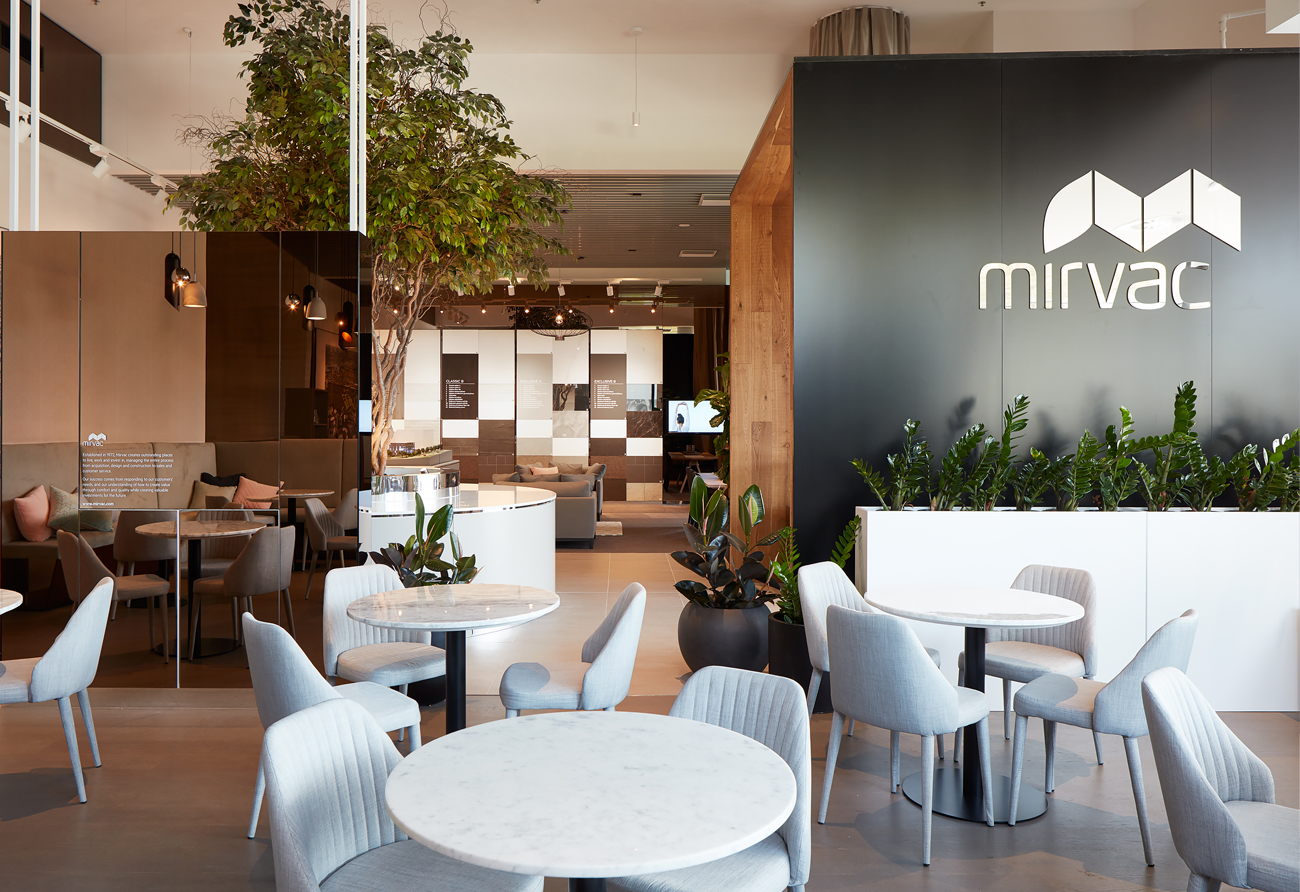The Pavilions – Display Suite Fitout
City Projects undertook the fit out works for the display Suite for Mirvac’s Homebush project. Continuing our ongoing relationship with Mirvac the display suite included a feature timber arc entrance which was framed with structural steel. An additoinal feature was the 6 metre high tree installed in the centre of the display suite, the frame of the tree was hidden by joinery which provided dual use as a storage space.
The works included a decorative aluminium extruded ceiling with a display board showcasing the finishes and colour scheme for the project. City Projects installed a sample display kitchen and bathroom area with a banquette and barista service area. Additional scope of works included flooring, joinery, stone benchtops, shower screen, wall/ ceiling linings, services works and signage.
Client Name:
Mirvac Constructions
Project Name:
The Pavilions
Project Type:
Display Suite Fitout










